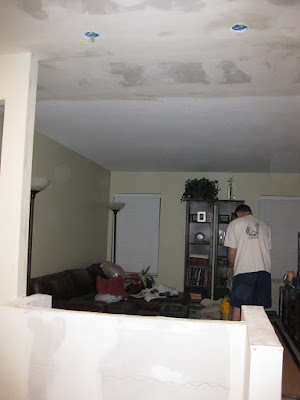Ready to Be Primed!
Well, folks, looks like progress is slowly, but surely, being made. We have walls that have been floated and sanded and are ready to be primed with drywall sealer! Then it'll be fun with wall texture and a funny-looking roller, which I anticipate to be an unholy mess, but since we have decided to skip the "hopper" method (i.e. that sprayer thingy that shoots the goop all over the place) we are probably taking that potential mess level down several notches.
So, here is a shot of the two holes where the pendant lights will go. If I can ever make a decision on it. I also exercised by DIY prowess with the switches this morning before the contractor came. He was supposed to install the dimmer switch and a new 3-way switch (the other was broken, it sort of half worked), but I figured I'd do it myself and save some time and $$$. Took me about 30 minutes to do both and they both work! Installing a dimmer switch is a piece of cake, people. Oh, and there is the back of the Husband. He is attempting to vacuum up dust which is really an exercise in futility right now.

Ta Da! The Pass-Through! That used to be a solid wall - couldn't knock it out since the post there on the right holds up our master bedroom. So, next best thing was to open a hole to add some openness. Work of the contractor, of course. No way in hell I am going to mess with a load-bearing wall. Gotta draw the line somewhere. The low wall area is actually the counter area where four stools will be. Since we re-purposed the nook area I felt we still needed a casual eating area. And it works as a work area, too - so, dual purpose!

Entrance to the dining room - you can see where we are keeping the stove during the renovation. Poor stove. Soon, Mr. Stove, you will be back in business!

The newly shortened windows! Still haven't gotten a nasty-gram from the city which is good, but until at least 30 days have passed, I am going to anticipate the potential arrival of "where is your permit for that windows thingy you did." The sink will be centered on the big window with the dishwasher to the left...

In this one picture you can see one of the can lights. We went with CFL recessed can lights - they take a CFL bulb that has a 4-pin plug - not one of those screw in CFLs. They cost 3 times more than incandecent 6" recessed can lights ($34 instead of $10), but I figured it was a one-time thing and better for the environment and my wallet. The bulbs don't give off any heat and since we got 2700K color bulbs they give off a warm light that is close to incandescent light. Overall, they were worth it.

So, here is a shot of the two holes where the pendant lights will go. If I can ever make a decision on it. I also exercised by DIY prowess with the switches this morning before the contractor came. He was supposed to install the dimmer switch and a new 3-way switch (the other was broken, it sort of half worked), but I figured I'd do it myself and save some time and $$$. Took me about 30 minutes to do both and they both work! Installing a dimmer switch is a piece of cake, people. Oh, and there is the back of the Husband. He is attempting to vacuum up dust which is really an exercise in futility right now.

Ta Da! The Pass-Through! That used to be a solid wall - couldn't knock it out since the post there on the right holds up our master bedroom. So, next best thing was to open a hole to add some openness. Work of the contractor, of course. No way in hell I am going to mess with a load-bearing wall. Gotta draw the line somewhere. The low wall area is actually the counter area where four stools will be. Since we re-purposed the nook area I felt we still needed a casual eating area. And it works as a work area, too - so, dual purpose!

Entrance to the dining room - you can see where we are keeping the stove during the renovation. Poor stove. Soon, Mr. Stove, you will be back in business!

The newly shortened windows! Still haven't gotten a nasty-gram from the city which is good, but until at least 30 days have passed, I am going to anticipate the potential arrival of "where is your permit for that windows thingy you did." The sink will be centered on the big window with the dishwasher to the left...

In this one picture you can see one of the can lights. We went with CFL recessed can lights - they take a CFL bulb that has a 4-pin plug - not one of those screw in CFLs. They cost 3 times more than incandecent 6" recessed can lights ($34 instead of $10), but I figured it was a one-time thing and better for the environment and my wallet. The bulbs don't give off any heat and since we got 2700K color bulbs they give off a warm light that is close to incandescent light. Overall, they were worth it.



Somehow I completely missed this post! So sorry about nagging you for pics when clearly they were sitting her all along!
ReplyDeleteLove it!
Good job ChaCha! I could never have embarked on such a mission!
Your resale probably just went up 100K at least!